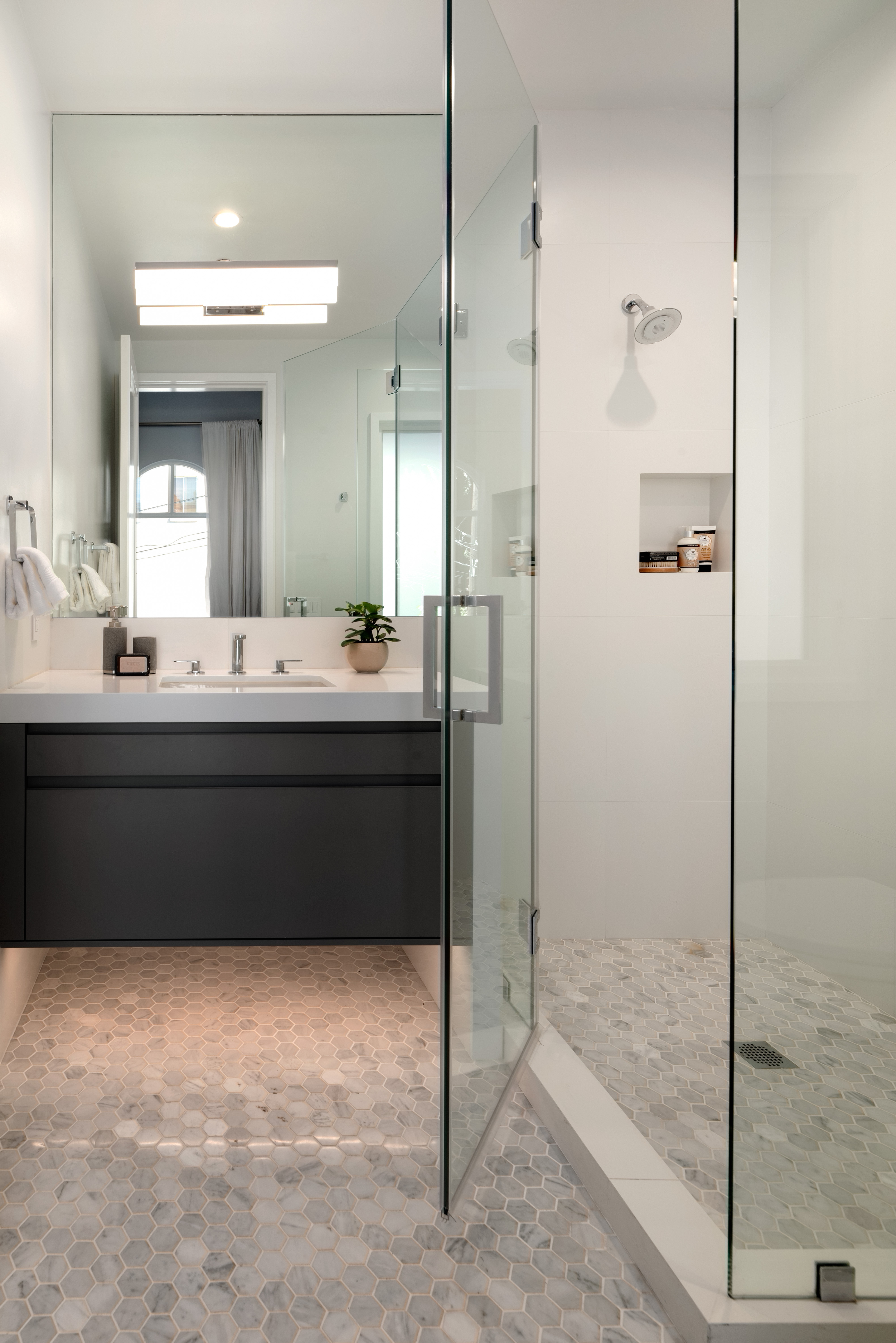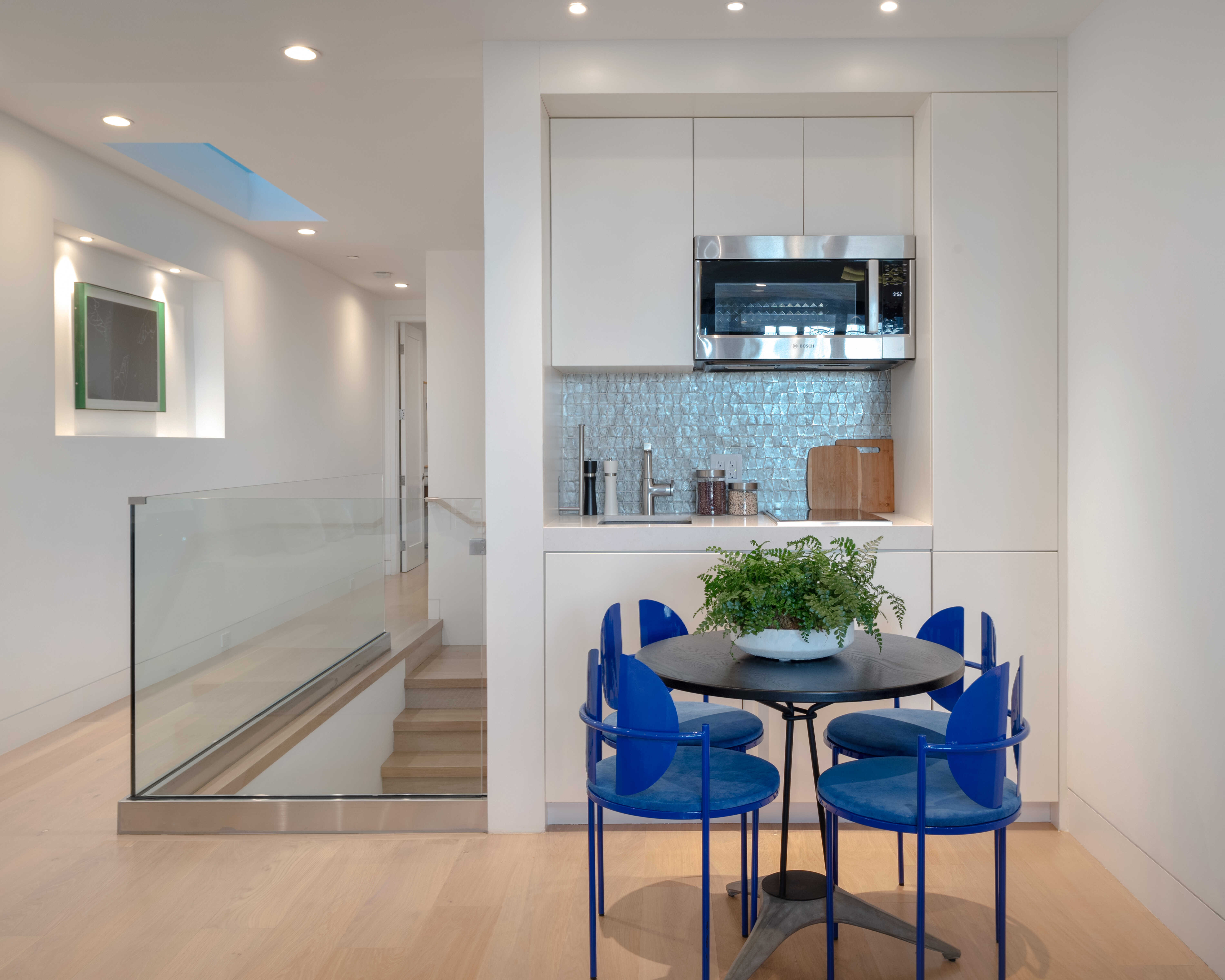San Francisco, CA 94133
-
Now
Available -
4,816
sqft -
Bedroom×4.0
-
Bathroom×5.0
-
ParkingAttached garage
-
UtilitiesNo
-
Now
Availability$26,000 Rent -
-
×4.0
Bedroom
-
×5.0
Bathroom
No Utilities
-
Stunning modern masterpiece designed by Vincent Leger/EAG Studio with interiors by Jeff Schlarb Design, this four bedroom, new-build home completed in 2018 is a stand-out on Russian Hill. Featuring large walls of glass with city views, high ceilings &; myriad skylights, the contemporary interiors are bright by day &; luminescent at night.
Designated a two-unit building, 2028-30 Leavenworth offers an exceptional layout with connected entertaining spaces, three bedroom suites on one level, a studio/media room with private access, and more. A dramatic foyer opens to a floating glass &; oak staircase ascending to the main level of public rooms. An east-facing wall of glass with views of Telegraph Hill &; a large skylight illuminate the family room &; entertainer’s kitchen, showcased by a sizable island of sumptuous slab marble offering generous countertop &; storage space. A back-lit wall of onyx above a wine display cabinet sets the scene for dining. An elegant guest bath is nearby. The living room features a fireplace with a stone surround &; double side opening to a bespoke library – a stately and timeless room with extensive millwork, concealed wall bed, coffered ceilings, and large panels that slide close for privacy.
A living, green wall staircase marks the upwards path to a glass-sided, fully landscaped, rooftop terrace with outdoor grill and lounge areas – boasting cinematic views that include Alcatraz, Coit Tower &; the Bay Bridge.
Downstairs, the well-appointed primary bedroom is highly designed with custom wallpaper, bespoke lighting and exceptional walk-in closet. The spa-inspired bath features a large walk-in shower with a stone bench as well as hand-spray, wall-mount &; overhead rain-shower fixtures. Dual sinks, a curvaceous soaking tub, custom lighting &; privacy “switch-glass” complete this sanctuary. A corridor connects two en-suite guest bedrooms and a laundry room on this level.At the ground level a secondary street entry leads to a large, dynamic media room/guest studio with a sitting area, kitchenette, &; a serene, covered outdoor loggia with views of the east bay, as well as a two-car garage. A lower bonus level features a fitness room, wine cellar, &; full bath with a steam shower.
Advanced infrastructure includes sophisticated lighting, video security, A/V-media, climate control, Dual EV charger hookups in the garage, coded package box, and elevator to all four interior levels.
-
No pets allowed
-
Assigned parking
-
Private balcony/deck
-
SunDeck
-
Walk-in closet
-
Hardwood floors
-
BarbecueArea
-
Elevator in building
-
Library
-
FamilyRoom
-
Fireplace













































